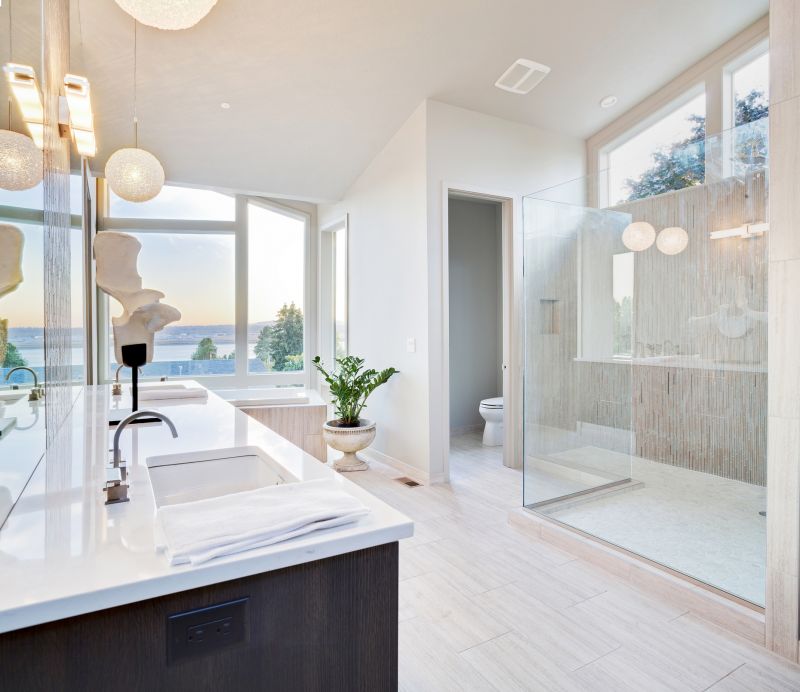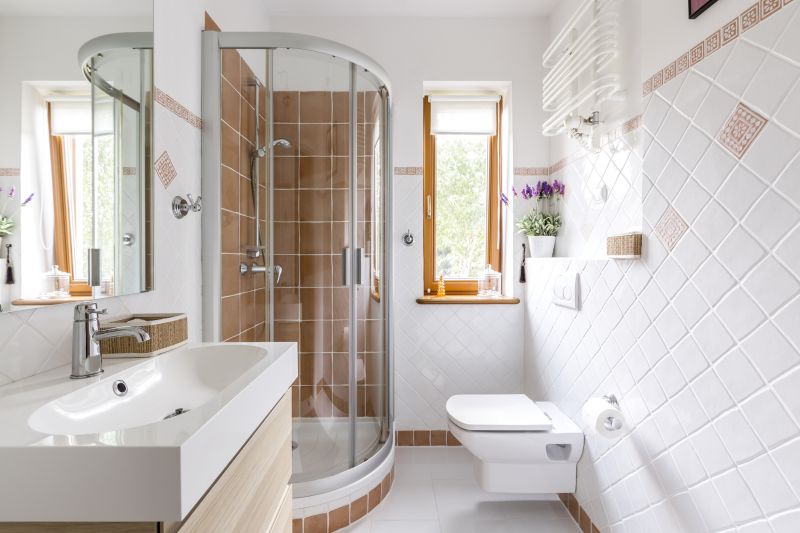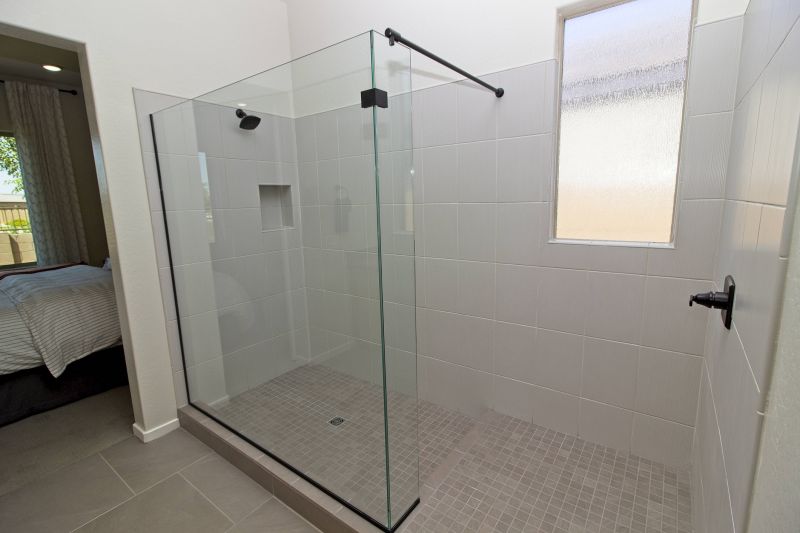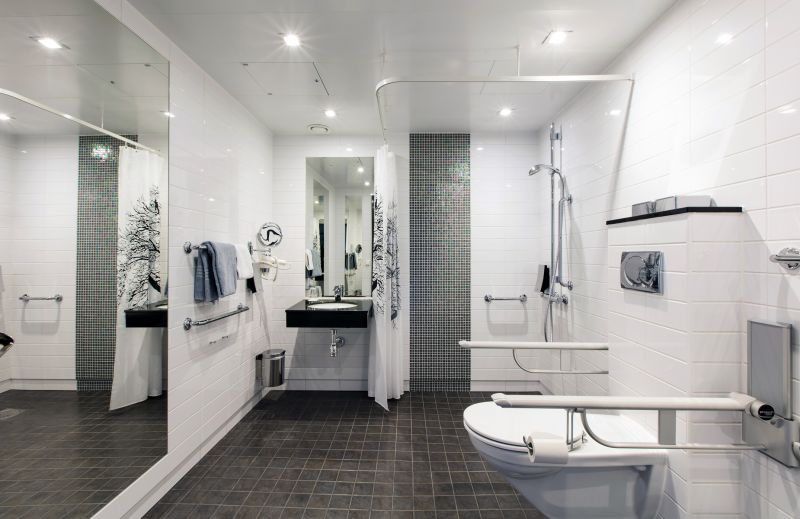Space-Efficient Shower Ideas for Small Bathrooms
Walk-in showers eliminate the need for doors or curtains, creating a seamless look that enhances the sense of space. They often incorporate glass panels and can include built-in shelving to optimize storage without cluttering the area.

A glass enclosure helps visually expand the space, providing a sleek and modern appearance while containing water effectively.

Incorporating a corner seat in a small shower maximizes comfort and functionality without sacrificing space.

A simple, frameless glass design creates an open feel, making the bathroom appear larger.

Integrated shelving provides storage for toiletries, maintaining a tidy look in limited space.
| Layout Type | Advantages |
|---|---|
| Corner Shower | Maximizes corner space, suitable for small bathrooms. |
| Walk-In Shower | Creates an open, spacious feel with minimal barriers. |
| Neo-Angle Shower | Utilizes two walls efficiently, fitting into awkward corners. |
| Shower with Tub Combo | Provides bathing options while saving space. |
| Shower with Sliding Doors | Reduces door swing space, ideal for tight areas. |
| Open Shower with No Door | Offers a sleek look and easy access. |
| Glass Panel Enclosure | Enhances visual space and modern style. |
| Curbless Shower | Provides seamless transition and accessibility. |
Another important aspect of small bathroom shower design is accessibility. Curbless showers provide a barrier-free entry, which is beneficial for mobility and adds to the sleek aesthetic. Sliding glass doors or curtains are practical options for conserving space, avoiding the swing area required by traditional doors. When designing a small shower, it is essential to balance aesthetics with functionality, ensuring that the layout accommodates daily use comfortably while maintaining a clean and modern appearance.
Lighting and color choices also play a vital role in small bathroom shower layouts. Light colors and reflective surfaces, such as glass and glossy tiles, help bounce light around the space, making it feel larger and brighter. Proper lighting fixtures, including recessed lights or LED strips, can illuminate the shower area effectively, enhancing safety and ambiance. Thoughtful planning of these elements results in a small bathroom that feels open, inviting, and highly functional.
Innovative small bathroom shower layouts focus on maximizing every inch of space while maintaining style and ease of use. Whether opting for a corner shower, a walk-in design, or a combination of features, thoughtful planning ensures the space remains practical and visually appealing. The integration of smart storage solutions, modern fixtures, and strategic layout choices can transform a compact bathroom into a highly functional and attractive space that meets everyday needs without feeling cramped.


